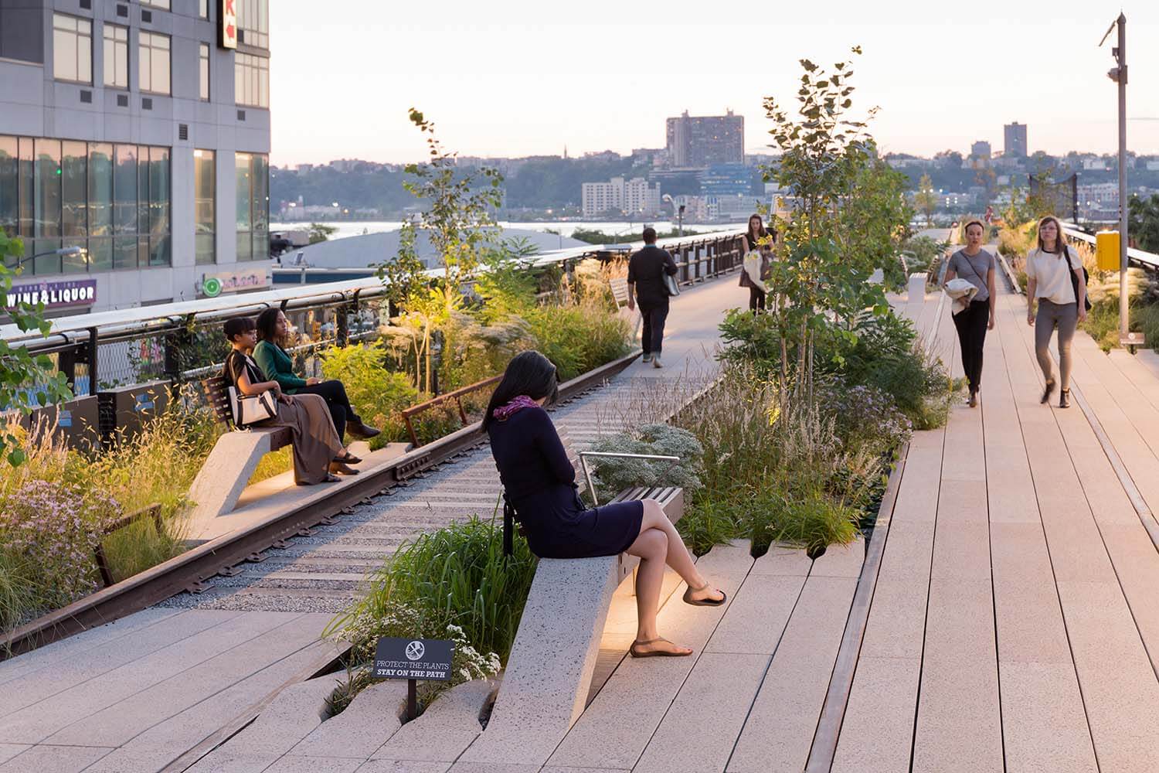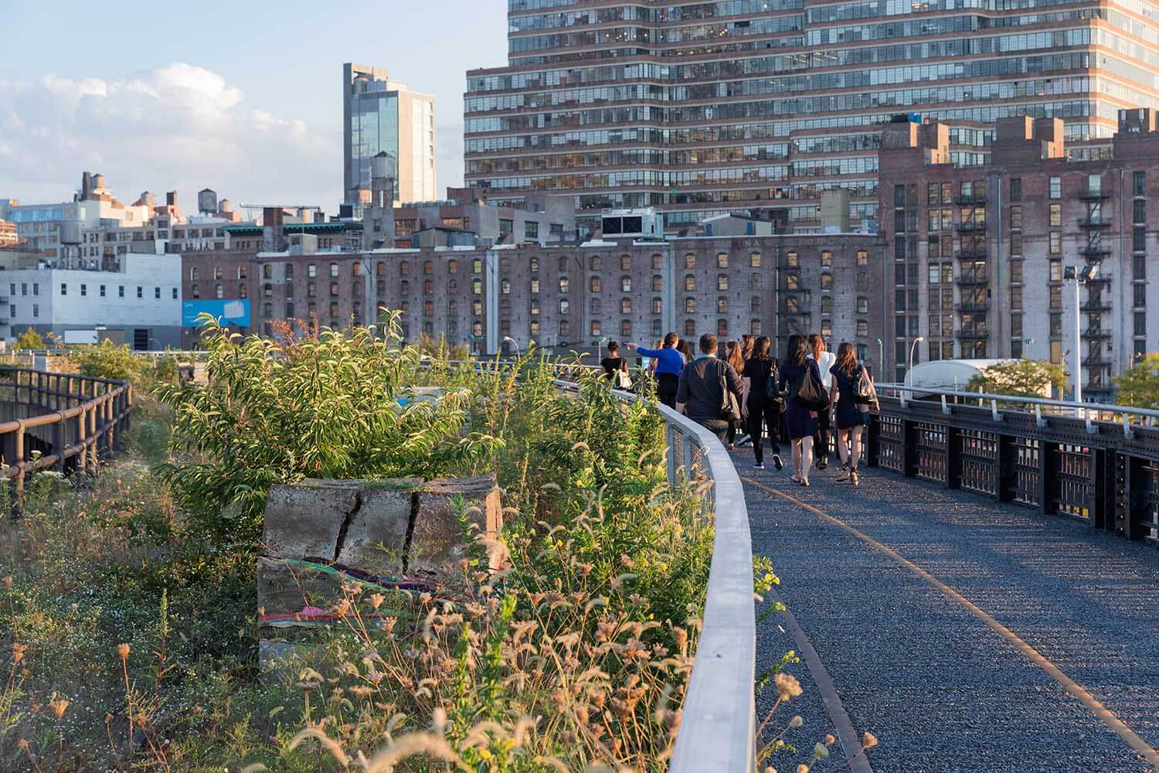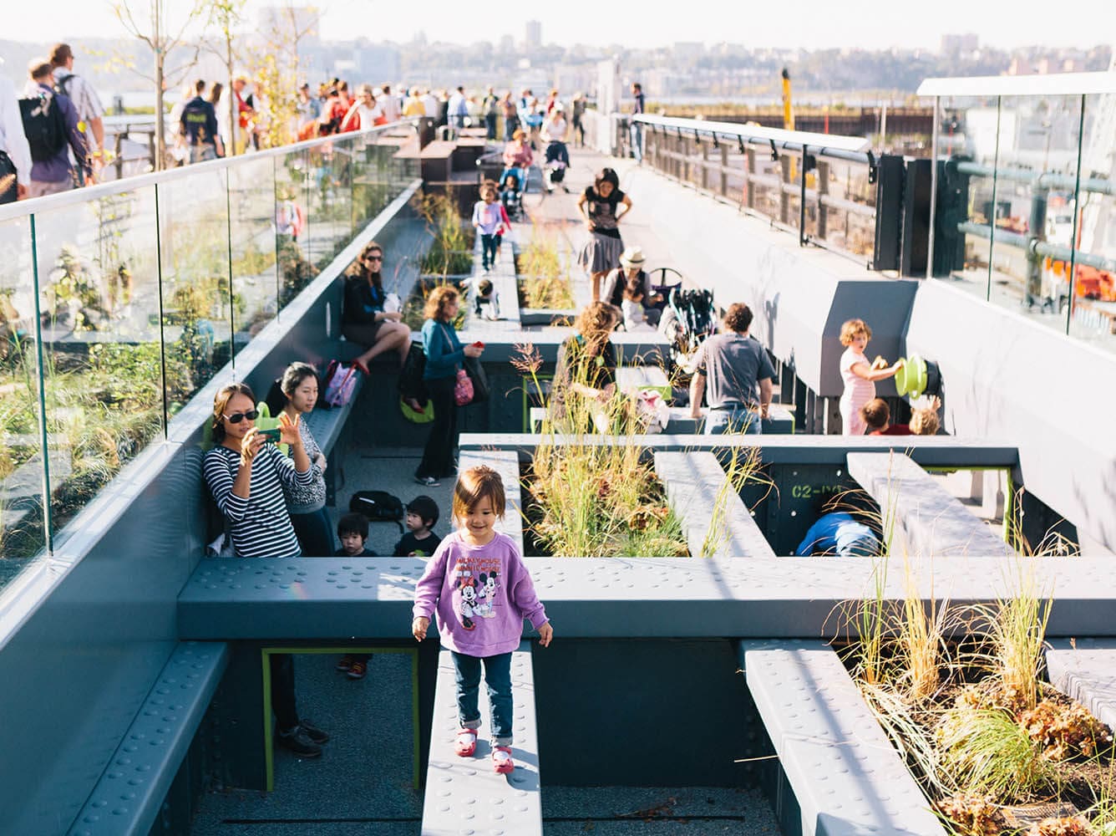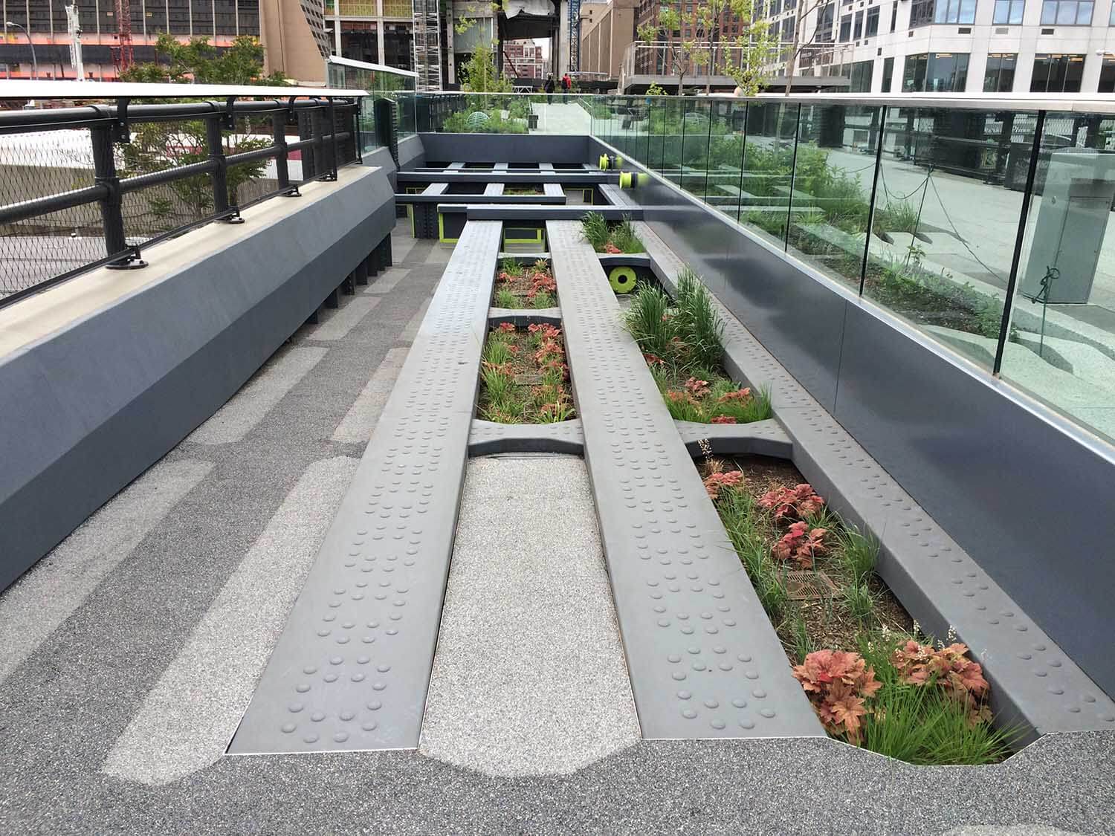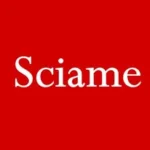Location
30th Street & 10th Avenue to 34th Street & 11th Avenue
Completion
2014
Client
New York City Economic Development Corporation
Square Footage
76,500 SF
Lead/Landscape Architect
James Corner Field Operations
Architect
Diller Scofidio + Renfro

